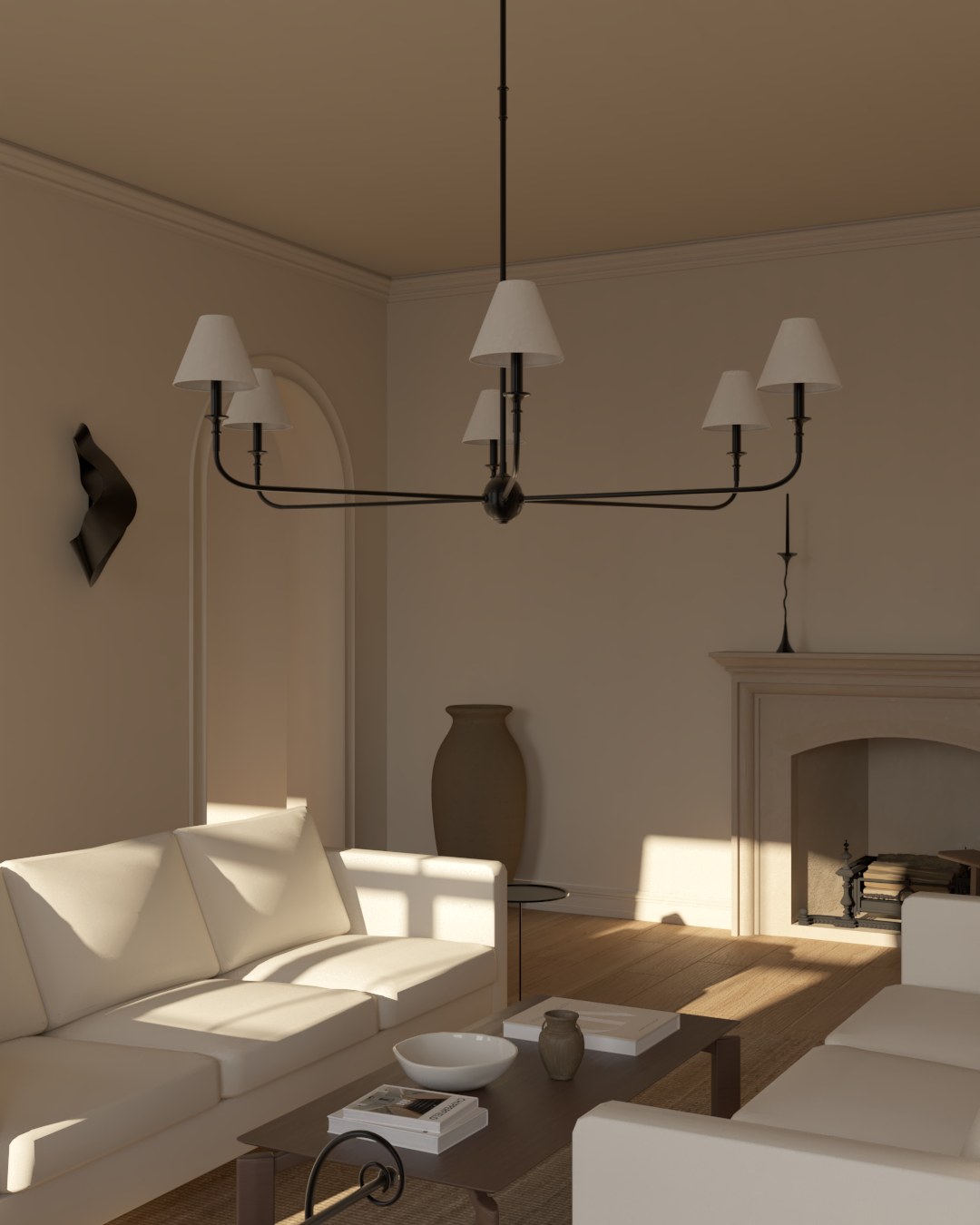
Offering for Private Homes
Whether you’re a busy professional short on time or an expat settling into a new home, these packages are here to address your needs. Each package is crafted to solve common pain points – from consulting on a specific issue you are experiencing, to re-designing your whole space – so you can easily identify which level of service fits you best.
-
Ideal for: Those who want professional input on layout, furniture, storage, or overall direction — without committing to a full interior project.
You will receive:
60-minute consultation
A follow-up in form of drawing and / or product links, as agreed in the consultation
Your input needed:
A to-scale floor plan of the space
Photos of the room
Pricing:
DKK 500, which covers 60 minutes of the consultation, and the follow-up information as agreed.
The fee is deducted if you continue with a larger package. -
3D Design Preview
Ideal for: Homeowners who have their furniture and decor picked out but want to see it in 3D before committing. If you’re moving into a new place or simply rearranging your existing home, this package helps prevent costly mistakes by giving you a realistic preview of your vision.
You will receive:
30-minute introduction meeting to understand your space and needs
Photorealistic 3D visualisations
30-minute handover review
Your input needed:
A to-scale floor plan of the space
Photos of the room
A list of all furniture/decor items currently in the space and any new pieces you’re considering
Pricing:
DKK 2,000 base for a single room 3D visualisation. This covers the core work (up to 10 hours of design time).
Additional rooms or extensive adjustments can be added at DKK 300/hour (with your approval), so you only pay for the extra time you need.
-
Ideal for: Those who like their space overall but feel it needs a “refresh.” Perhaps you’re generally happy, but you want advice on updating specific furniture, fixtures, or décor to better reflect your style or to breathe new life into a room. This package addresses the pain of not knowing what exactly to change – we’ll pinpoint high-impact updates so you get a fresh look without a full redesign.
You will receive:
1-hour introduction consultation to explore your needs and style
A customized mood board, colour and materials palette
Furniture, fixtures, and equipment (FF&E) recommendations including sourcing links
Photorealistic 3D visualisations
1-hour handover meeting to review the recommendations, design board, and next steps for implementation
Your input needed:
A floor plan of the space (to scale)
Current photos of the room
A note of any inspiration or preferences you have, and budget guidelines for new items
Pricing:
DKK 5,000 base for a single room or defined area. This includes the design prep and recommendations (approximately 15–25 hours of design work).
If you decide to expand the scope (e.g. add another room or request additional options), we offer an hourly rate of DKK 300/hour for the extra work.
-
Ideal for: Homeowners ready to revitalize an entire room. If your space feels dated, lacks cohesion, or just isn’t working for you, and you have some pieces you love (and plan to keep) while wanting to introduce new items, this package provides a comprehensive redesign. We handle the design concept and take care of ordering the new pieces for you, making the process easier when you’re busy.
You will receive:
1-hour introduction meeting to explore your needs and style
A mood board, color scheme, and materials palette for the new design direction
A collaborative 1 hour concept meeting to present the initial concept and get your feedback
Furniture, fixtures & equipment recommendations for all new items
Photorealistic 3D visualisations
Ordering and coordination of delivery for all agreed new items
1-hour handover meeting at the end to walk through your newly designed space
Your input needed:
A floor plan of the room/space
Photos or a home visit
Your availability to receive deliveries/installations
Pricing:
Starting at DKK 15,000 for a complete design of one room. This includes our design work and managing orders (roughly corresponding to 40–60 hours of work).
We will provide a tailored quote if your project involves multiple rooms or complex requirements. Any additional services beyond the standard scope are billed at DKK 300/hour, with transparency on hours expected.
