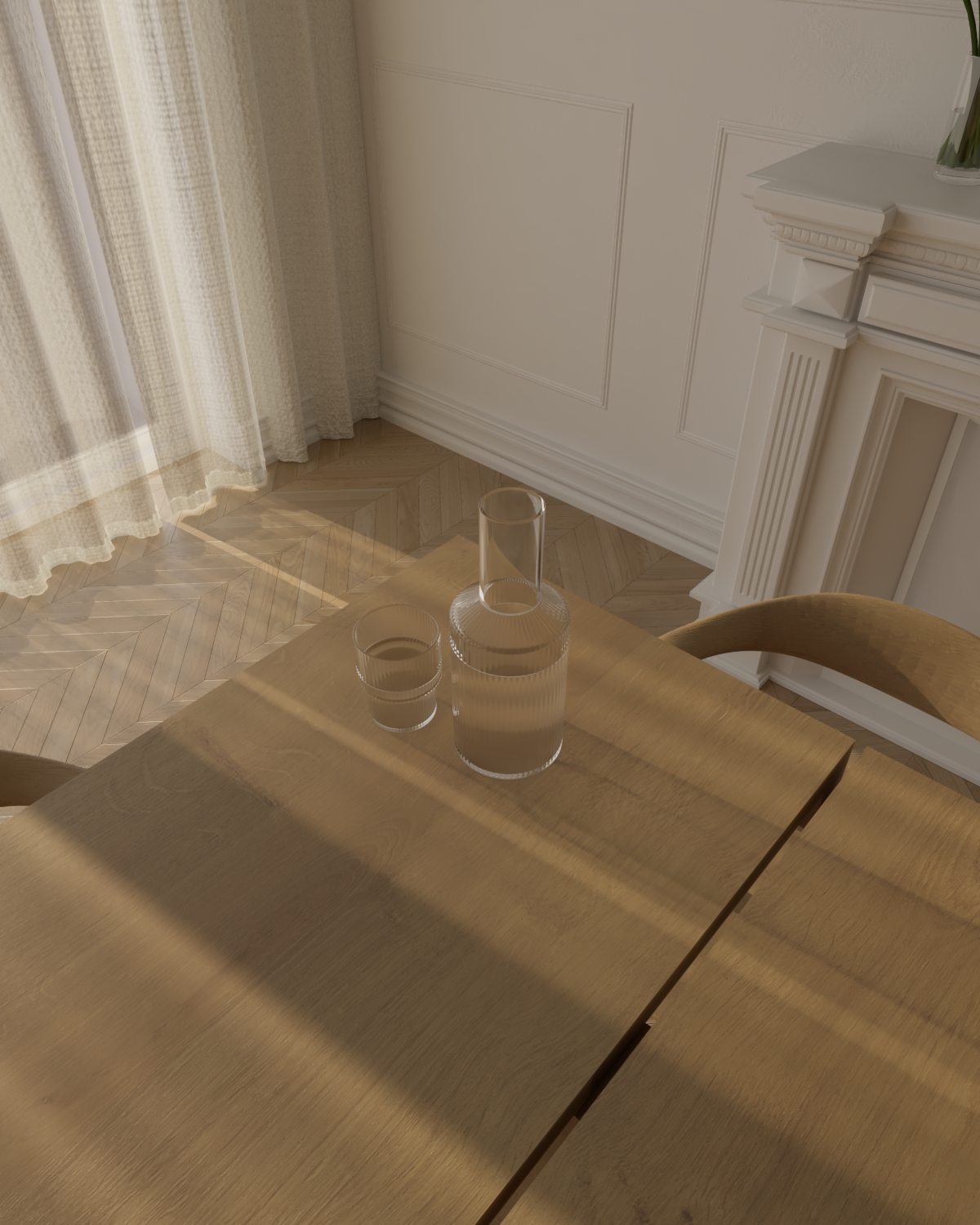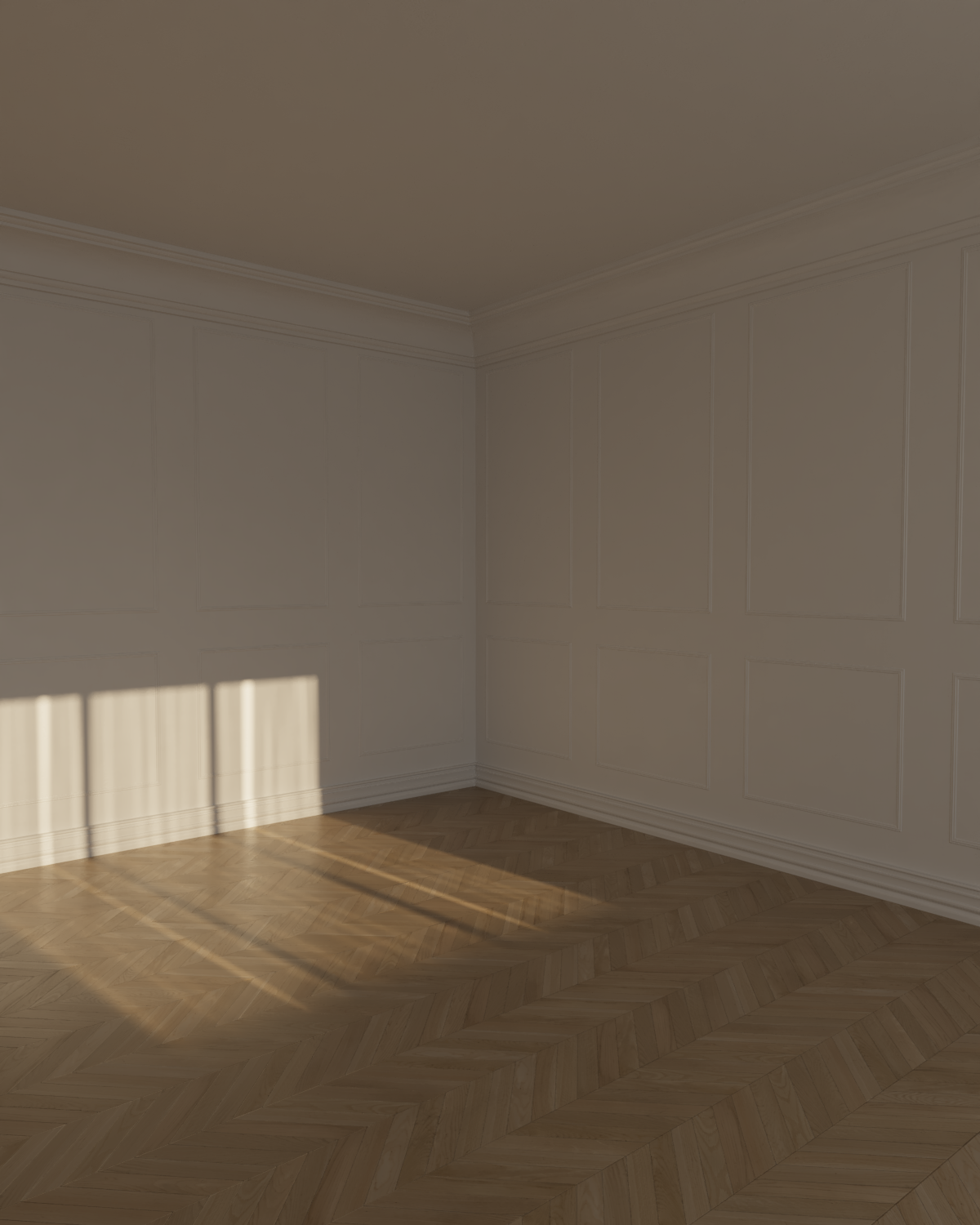Offering for Businesses
Whether you operate a boutique retail shop, a cozy café, a wellness studio, or a small office, we offer specialized packages for business clients. These services address common challenges like reflecting your brand in the interior, enhancing customer experience, and saving you time by managing the design process. Each business package increases in scope from a simple visualization to a full turnkey project, so you can easily identify which fits your needs and budget.
1. Visualise.
3D Concept Visualisation
Ideal for: Business owners who have a clear idea or existing plan for their space and want to see it before you build it. Perhaps you’re planning a new location or remodeling a section of your shop/office and already have furniture or layout ideas. This package lets you visualize the concept in 3D to ensure it aligns with your brand and expectations – avoiding costly build-out errors or mismatched aesthetics. It’s great for getting stakeholder buy-in too, as you can show partners or investors a realistic preview.
You will receive:
30-minute introduction call to understand your business, brand aesthetics, space requirements, and the ideas you have in mind
3D visualizations of your business space incorporating the furniture, fixtures, and decor you plan to use
30-minute handover meeting to review the 3D renderings with you and discuss any minor tweaks or next steps
Your input needed:
A floor plan of the space (to scale, with measurements)
Current photos or videos of the space (if it exists already) or architectural plans if it’s new
A list of the furnishings/equipment you intend to use or are considering (including product links or specs).
(Optional) Any brand guidelines or key design elements you want to be reflected (e.g., brand colors, logo placement, lighting preferences)
Pricing:
DKK 2,000 base for a single area visualization (e.g., one section of your business, such as a lobby or a small shop floor). This covers the initial 3D design work (typically up to 10 hours).
If you need multiple areas visualized or further iterations, additional work is billed at DKK 300/hour. We’ll always discuss this with you beforehand to keep the process budget-transparent.
2. Refresh.
Minor Interior Update
Ideal for: Small businesses that want to make changes without a full renovation. If you’re mostly happy with your shop/office layout and infrastructure but feel the atmosphere or decor needs an update – for instance, updating furniture, lighting, or decor to better reflect a refreshed brand or improve client comfort – this package is a perfect fit. It addresses the pain of a space that’s starting to feel stale or off-brand by providing targeted design improvements that make a big difference with minimal downtime.
You will receive:
1-hour consultation (on-site or virtual) to discuss what you’d like to improve, your brand’s style, and any issues in the current setup
A tailored mood board and colour/material palette that aligns with your brand identity and existing space
FF&E (furniture, fixtures & equipment) recommendations: a list of specific new furniture or decor pieces, paint colors, lighting changes, etc., complete with sources or links.
1-hour handover meeting to walk through the design suggestions and recommended purchases.
Your input needed:
The floor plan or layout of your space
Photos of the current interior and any existing decor that you intend to keep
Brand materials like a logo, color codes, or interior branding guidelines
(Optional) Feedback on what’s not working in the space to help us target the pain points
Pricing:
DKK 5,000 base for a focused update of one area or room in your business. This covers creating the design recommendations (approximately 15–30 hours of our work).
Should you wish to refresh additional areas or incorporate more extensive changes, we charge DKK 300/hour for any extra design time beyond the base package. We’ll make sure to outline any additional scope and get your approval, keeping costs transparent.
You will receive:
1-hour kick-off meeting to understand your business goals for the space, what’s working or not, which existing pieces to keep, and any new requirements
Design concept board including mood board, revised colour scheme, and material selections that reflect your brand and vision for the space
Concept review meeting (1 hour) where we present the proposed design concept and get your feedback before finalizing the details
Furniture, fixtures & equipment recommendations for all new items your space will need – from furniture and lighting to decor and planters
Ordering of the agreed new items and scheduling deliveries to your business.
1-hour handover walkthrough once the new items are in place.
Your input needed:
The current floor plan/layout of your space
Photos or an on-site survey of the space to note current conditions
A clear idea of any items to keep or integrate into the new design (equipment, furniture, decor that must remain)
Availability for deliveries/installations
(Optional) Brand collateral or inspiration
Pricing:
Starting at DKK 15,000 for a full redesign of a standard small business space (for example, a single shop floor or a café seating area up to a certain size). This fee encompasses the design development and managing the ordering process (generally covering around 40–60 hours of work).
After the initial consultation, we will provide a detailed quote tailored to your project’s scope. If your revamp includes multiple areas or complex elements (like custom-built features), any work beyond the base scope will be outlined and billed at DKK 300/hour. We ensure all additional costs are agreed in advance, maintaining full transparency so you can budget confidently.
3. Re-design.
Full Space Redesign
Ideal for: Businesses looking to reimagine an existing space for better customer experience, brand alignment, or functionality. If you have a boutique, café, office or studio that needs a significant makeover – but you also have some elements you love, this package delivers a comprehensive interior redesign. It solves the challenge of undertaking a major design change while juggling business operations: we create a cohesive new design and even handle ordering logistics, so you can focus on running your business.
4. Implement.
Turnkey Design & Coordination
Ideal for: Business clients who need a start-to-finish interior design solution, often for new locations or major renovations. If you’re opening a new boutique, launching a café, setting up a clinic/office, or doing a complete overhaul of your current space, this package is the all-inclusive, turnkey service. It’s geared towards busy entrepreneurs and founders who prefer to delegate the heavy lifting of design and project management. We handle everything from initial concept to the grand opening, solving the pain of coordinating multiple contractors, suppliers, and design decisions while you concentrate on your business.
You will receive:
1-hour in-depth consultation to capture your vision, functional needs, brand personality, timeline, and budget constraints for the project
A bespoke concept proposal with mood boards and palette selections that tie together your brand identity with the spatial design
Concept refinement meeting (1 hour) to discuss the proposed concept, and gather your feedback
Comprehensive design development: we will produce final floor plans, detailed 3D renderings of the key areas, and complete selections for finishes, materials, and all furniture/fixtures/equipment.
Project coordination & implementation: We will work with contractors and suppliers on your behalf, and handle procurement of all items, coordinate deliveries, and ensure everything is installed correctly according to the design.
Project completion & handover: once the design implementation is finished, we conduct a thorough walkthrough with you. This includes a quality check of all work, styling the space for final presentation, and a handover meeting to celebrate the new space and make sure you’re happy with every aspect.
Your input needed:
Floor plans or architectural drawings of the space (if new or undergoing construction)
For existing spaces, access for us to do a site survey and take measurements/photos
Any brand guidelines, themes, or specific operational needs
Key decision-making involvement at concept and major milestones
Point of contact for the project
Pricing:
Custom proposal. Given the turnkey package is tailored to the scope of your project, we will develop a transparent proposal after our initial consultation and site assessment. This will break down the pricing into a flat design & coordination fee, plus any hourly or specialist components as needed. Typically, our model might include a base fee that covers the core design and planning, and an hourly project management rate (e.g. DKK 300/hour) for the execution phase. All of this will be clearly detailed so you understand the allocation of costs.




